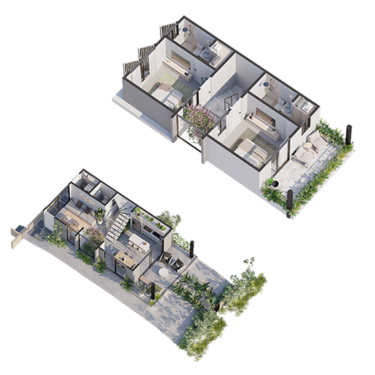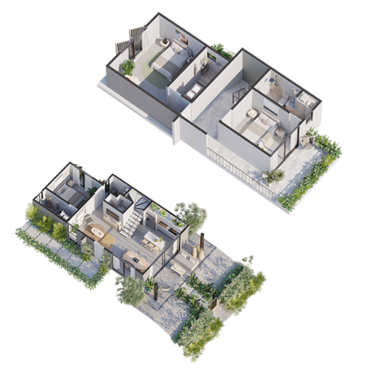Get In Touch
Centro Corporativo Plaza Roble Escazu, Costa Rica
Centro Corporativo Plaza Roble Escazu, Costa Rica














Located in the Golden Coast of Guanacaste, one of the most picturesque of the entire country, is emblematic of the intersection between global and local culture. Along its 1.5 kilometers of pristine coastline, nomads and ticos exchange languages, customs, traditions, gastronomy and visions of the future, blending amongst each other in harmonious coexistence. This eclectic mix of cultures amidst white sand beaches, tropical nature and a world-class marina, makes a true paradise on earth, as if fallen from heaven.
Elevating paradise
Is a project that merges nature and design to create sanctuaries amidst the warm and dry climate of the Guanacaste coast. We are inspired by the natural elements of the site, creating a connection between the architecture and the existing environment, evoking its colors and textures. We aim for each residential unit to adapt to the lifestyle of each resident through a neutral, fresh and nature-harmonious palette.
Residences
A sense of completeness prevails. The residences feature elegant kitchens, spacious living rooms, generous bedrooms, cozy terraces and warm gardens, all bathed in the perpetual glow of natural light and freshness.
Harmonized
The essence of luxury and nature merge through refined materials.
Immersive
The design pleases every sense, integrating meticulous architecture with the character of sophistication.
Nature
The hammock park elegantly captures the purity of the outdoors, inviting the spectacle of nature into every space.
Confluence
Culinary spaces and tropical views intertwine in a singular masterpiece.
From US $339.000
Down payment: 50%
Closing: 50%
Residential
2 to 3
2.5 to 3.5
Sale
110 - 142
Yes
Infrastructure

110+ m² of construction - 2 bedrooms - 2.5 bathrooms - Living room - Dining room - Italian-style kitchen - Terraces - Laundry room - Side & back yard - Surfboard rack - Private parking -

142+ m² of construction - 3 bedrooms - 3.5 bathrooms - Living room - Dining room - Italian-style kitchen - Terraces - Laundry station - Side & back yard - Surfboard rack - Private parking -