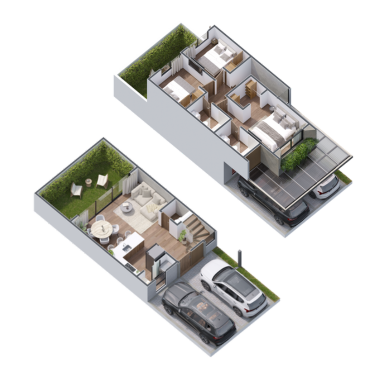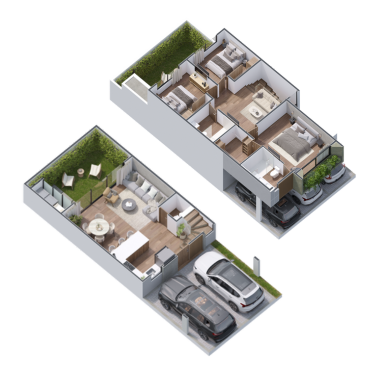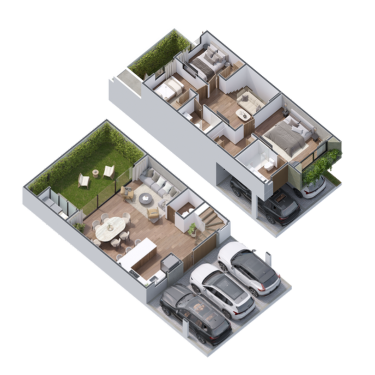Get In Touch
Centro Corporativo Plaza Roble Escazu, Costa Rica
Centro Corporativo Plaza Roble Escazu, Costa Rica












A Private Reserve
We create a genuine connection with nature.
Property size: 5.75 hectares
Conserved forest area: 3 hectares
A space designed to enhance your physical, mental, and emotional well-being in harmony with nature.
Sustainability and Conservation:
Preservation of a 3-hectare private forest reserve
Carbon footprint reduction through the use of solar panels in amenities
Prevention of soil overexploitation
Health Benefits:
Located just minutes from major access routes and surrounded by the natural beauty that defines the region, this project seamlessly blends modern living with tranquility.
Residential
3
2.5
Sale
125 - 187
1 to 2
Discover harmony with nature, 44+ Amenities with a 3-hectare private reserve
Physical Well-being
Mental Well-being
Emotional Well-being
Services

125.40 m² - Kitchen - Living room - Dining room - 2.5 bathrooms - 3 bedrooms - Laundry area - 2 covered parking spaces - Garden - Walk-in closet in the master bedroom

143.93 m² - Kitchen - Living room - TV room - Dining room - 2.5 bathrooms - 3 bedrooms - Laundry area - 2 covered parking spaces - Garden - Walk-in closet in the master bedroom

187.44 m² - Kitchen - Living room - TV room - Dining room - 2.5 bathrooms - 3 bedrooms - Laundry area - 3 covered parking spaces - Spacious garden - Walk-in closet in the master bedroom